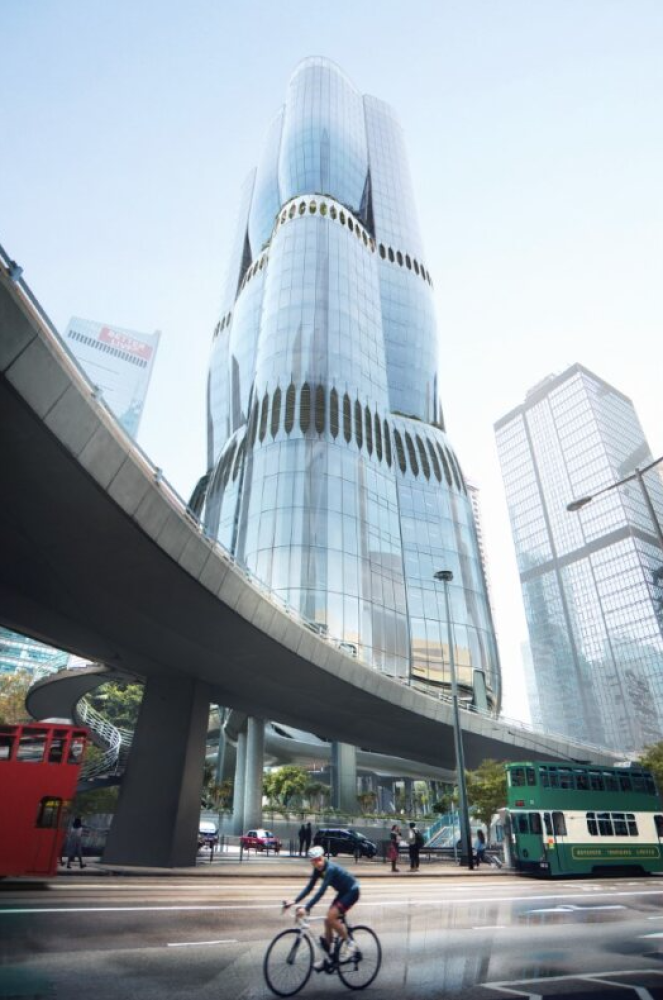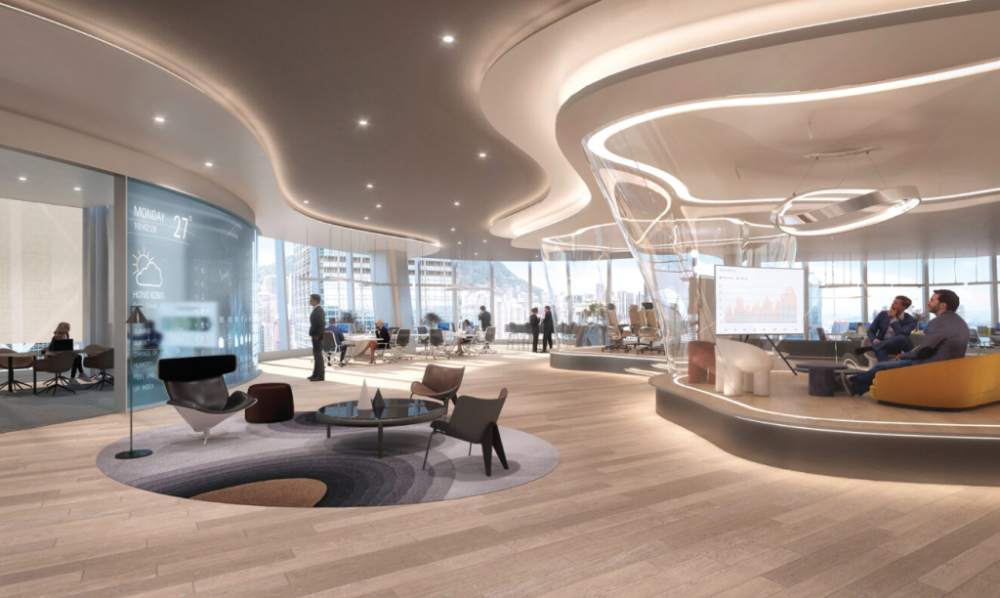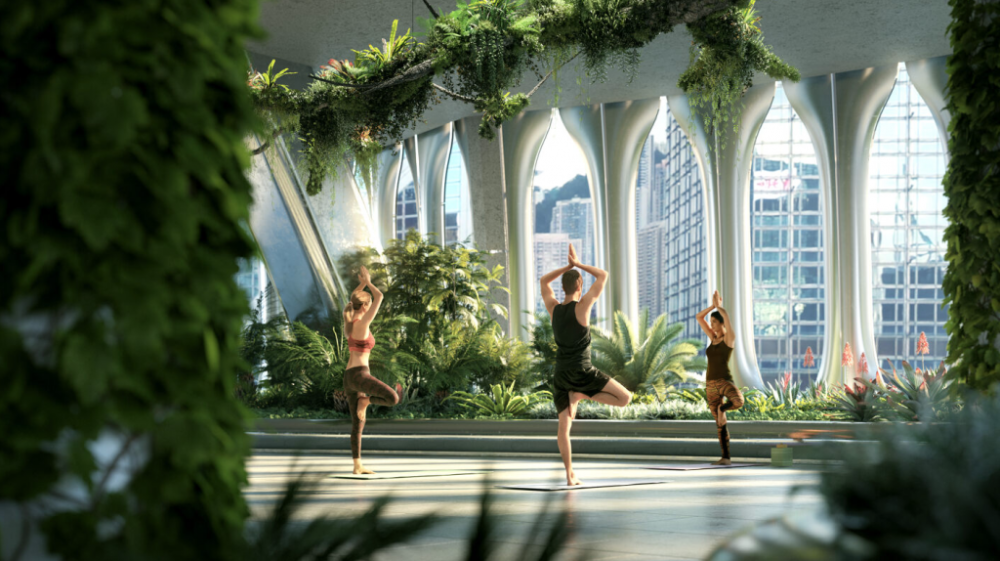The Henderson is due for facade completion this month. Inspired by the bauhinia and a desire to reshape the skyline of the city, its developer called upon the expertise of Zaha Hadid Architects. Sarah Sheikh Akbari talks to Zaneta Cheng about how the building is an amalgamation of design, function and location

Standing at 39 stories high, The Henderson, Henderson Land’s newest towering addition to the Hong Kong skyline, was built out of ambition. Martin Lee, chairman of Henderson Land Group, is the first to admit this. “My vision was to create a building like no other. Bringing together world-class architecture with our ambition to constantly innovate for people and the future. To build an icon not just for Hong Kong, but for the world,” he says.
For this, the developer brought in Zaha Hadid Architects, who took inspiration from Hong Kong’s bauhinia flower. “Echoing the organic form of a bud that is about to blossom, the design connects with the adjacent public gardens. With its base elevated above the ground to shelter the footbridge network and the arrival plaza cultivated with rich greenery, the design creates a new public realm enveloped by nature in the centre of the city,” says Sarah Sheikh Akbari, associate director at Zaha Hadid Architects.

While located in Central, the building sits between Central and Admiralty, a link between two districts next to Chater Garden, Statue Square and the High Court and government offices. Hong Kong Park and Cotton Tree Drive are a stone’s throw away, as are Tamar Park and City Hall. Of the surrounding urban landscape, Sheikh Akbari says, “All our projects are developed out of and for their specific contexts. For The Henderson, we allow the outdoor areas to flow into the building so that we create a connectivity between the building’s interiors and the surrounding city. The
unique multilayered pedestrian network of Hong Kong with its elevated footbridge network played an important role in the configuration of the design. It was our aim to incorporate pedestrian pathways in a way that enables easy orientation and a continuation of the adjacent park and gardens.”
The building is entirely clad in glass. Boasting 4,000 panels of four-ply, double-laminated curved insulated glass, it is entirely bespoke and designed to protect people and property with 100% protection against UV penetration and resilience against the city’s famous typhoons. On a tour of the highlights of the building, the glass panes are in pride of place – displayed almost as an art piece – as thick as the length of an arm. Thermal insulation in the façade regulates the temperature, keeping excessive heat out while simultaneously reducing the carbon footprint.
Also see: What you need for an office setup
On these elements, Sheikh Akbari says, “The craftsmanship and precision of the curved glass façade enhances the seamless connectivity between the building and the city – the surrounding spaces flow around and into the building.
“At several levels, external green areas are incorporated for the benefit of the users and citizens – the urban oasis at its base. The ground-floor and third- floor public lobbies with food and beverage offerings and expansive views into the surrounding gardens; richly planted balcony levels and a sky garden at mid-level serve as recreational break-out spaces for the offices and at the very top of the tower are the banqueting levels, which offer expansive and uninterrupted views over the city. A high-tensile steel structure provides very large and column-free floor plates, with an exceptional clear height of 3.5m, which offers maximum flexibility and adaptability for any future office use. The carefully crafted interior design continues the organic design language of the exterior form and is developed to accommodate the evolving demands on a modern working environment.”

Let’s not forget the fact that the lifts are AI- optimised and all access throughout the building is contactless and communicated directly to one’s mobile phone. The sustainability credentials are similarly world- class. “After working with Henderson Land and Arup’s Building Sustainability team, the design of the building has achieved LEED Platinum and WELL Platinum pre- certification lighting during periods of sufficient natural light. The redevelopment also incorporates a solar- responsive ventilator along the western perimeter of each floor to enhance the comfort of occupants. Powered by photovoltaics, the low-speed silent ventilator creates a channel of air that has the ability to adjust solar radiative heat to the perimeter zone for further comfort.
“Hybrid ventilation is controlled by the building’s automated management system and enables all office levels to be naturally ventilated. The building’s air- quality monitoring system will detect the degree of occupancy in any interior and automatically adjust indoor air temperature, humidity and fresh air volume to meet demand. These smart systems learn to accurately predict daily occupancy trends to optimise energy demand, ensuring increased efficiencies with lower energy consumption. The building’s smart management system also creates a contactless pathway for all occupants from the street to their workstation that eliminates direct contact with communal surfaces.”
The Henderson is certainly a world-class design with all the fixings and this month’s façade completion is sure to transform the somewhat ignored limbo area between Admiralty and Central that was once bustling with connected buildings, office workers and curious travellers. An even more exciting prospect may be how this ambitious collaboration intertwining design, function, location and social consciousness will set the standard for the future of skyscrapers in the city.
Also see: Lancôme and Louvre exclusive art-beauty collaboration






